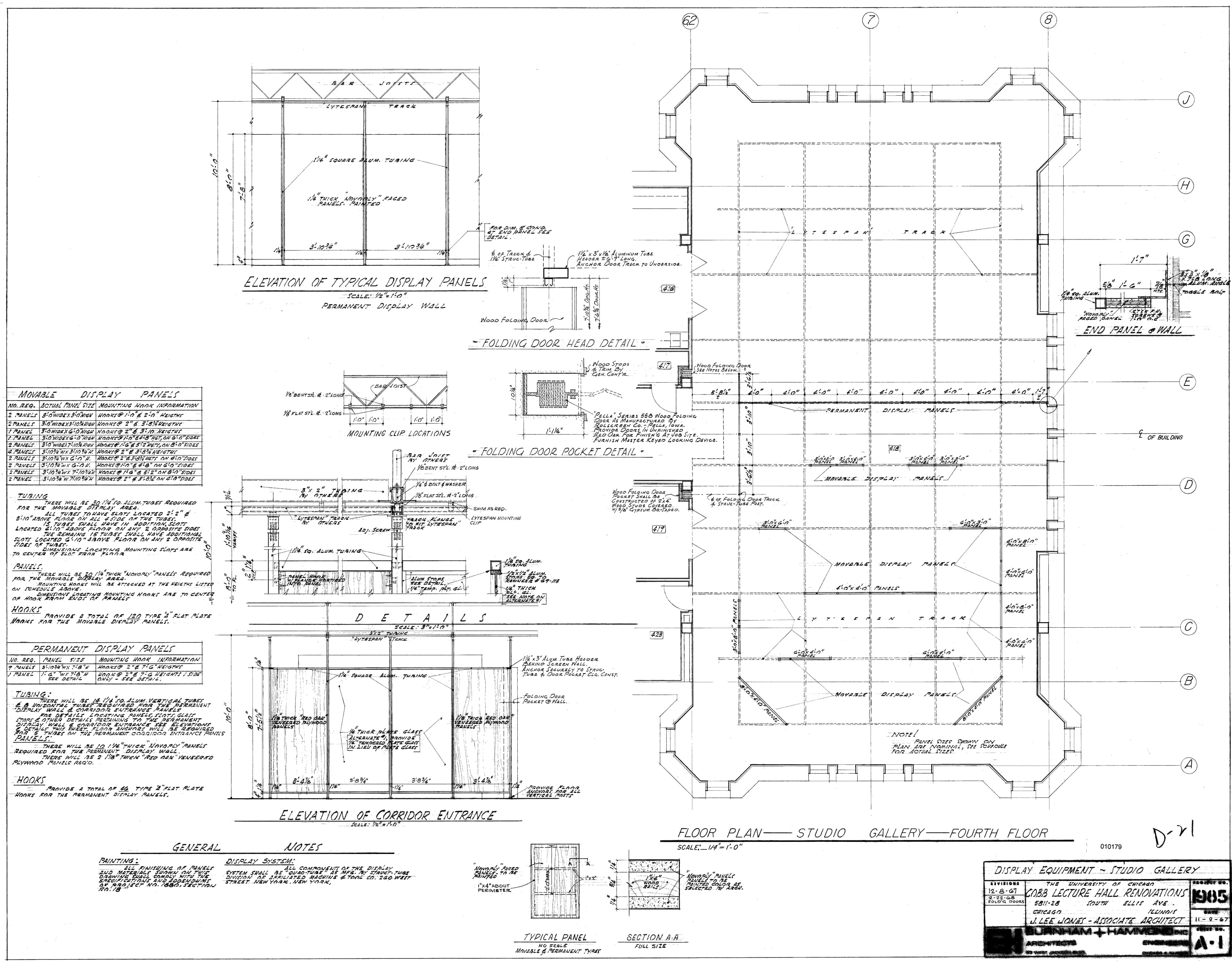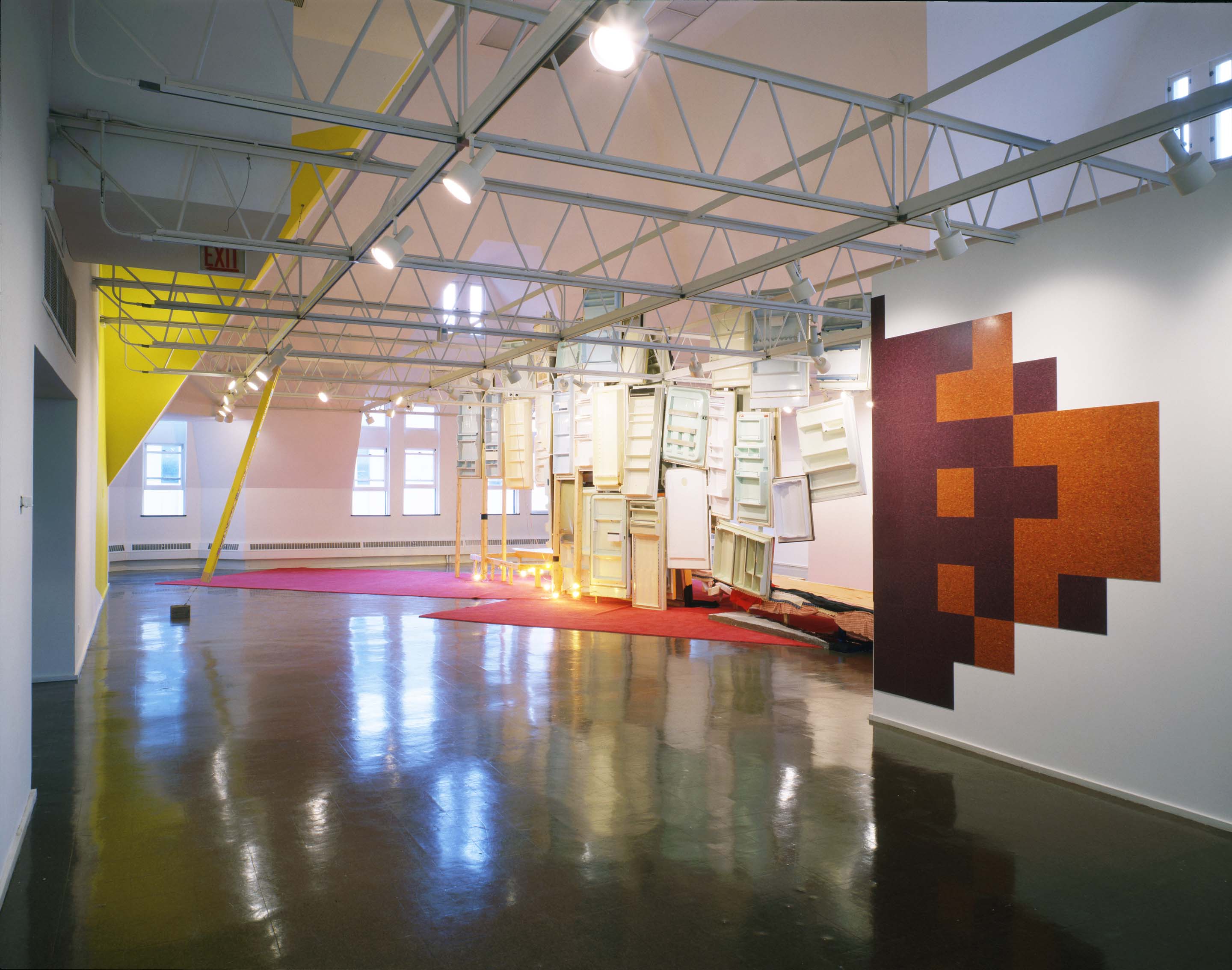A History of the Ren’s Current Exhibition Space
The Renaissance Society has existed in numerous guises since its founding in 1915 at the University of Chicago. We have resided on the fourth floor of Cobb Hall since 1979, a space that itself has been subject to many changes in its 112 year history. Mathias Poledna’s intervention for his current exhibition—the removal of the “grid”, a steel trusswork structure that spanned the gallery 10 feet from the floor—is the most recent in a long line of alterations.

Undated view of Cobb Hall
1892: Cobb Hall is completed; floor plans for 2nd, 3rd, and 4th floors are nearly identical; the current gallery, like the north end of the 2nd and 3rd floors, is divided into five spaces that consist of a central library with two lecture halls to either side; the 4th floor has a ceiling at 12′ 6″ (6″ above where the grid was positioned) and the 5th floor was unfinished attic space.

Cobb Hall library, 1917. University of Chicago Photographic Archive, apf2-01807, Special Collections Research Center, University of Chicago Library
1928–1966: Over the course of these years, all floors undergo reconfiguration and renovations; the north ends of the 3rd and 4th floors are divided into offices, the rest of floor remains lecture halls; by 1962, the former 4th floor library space is repurposed as a lounge.

Undated floor plan of Cobb Hall
1967: The gallery is built as part of a complete gutting and modernization of Cobb; the 4th and 5th floor are given over to music and art; cement floors are poured; the 5th floor is finished and the 6th floor put in; elevator installed; roof reframed; new central stairwell built.
The steel trusswork, or “grid,” is installed in the gallery; it is a custom job designed by architectural firm Burnham and Hammond with James Lee Jones, the University architect; it accommodates a Lytespan track lighting system, a series of permanent and movable display panels, and folding doors that allow for opening and closing different parts of the gallery; a small balcony extending from new 5th floor offices overlook the gallery.

The gallery used for a student exhibition before the Renaissance Society moves in
1979: The Renaissance Society moves from Goodspeed Hall, where it has been located since its founding in 1915, to Cobb Hall; architect John Vinci renovates the gallery, two thirds of which is kept for exhibiting art, while the remaining third is returned to classroom use; the previous modular wall system is discarded and three standard sheetrock walls are installed, one of which separates the gallery from the classroom; this wall is just over twelve feet in height, while the other two are just over ten feet; both reach up and into the grid; Vinci requests that 5th floor balcony be removed and doorway blocked up, but this is not done until 2005.
1983: Inspired by John Knight’s exhibition, Museotypes, which featured the floor plans of museums around the world, the Renaissance Society adopted the gallery’s floor plan as a logo for its 70th anniversary stationery.

Renaissance Society letterhead, 1984
1983: Daniel Buren’s exhibition features striped fabric walls in the form of an “X”, highlighting discrepancy between the symmetry of the building’s footprint and the radical asymmetry of the gallery’s current floor plan.

Daniel Buren, Intersecting Axes: A Work in Situ, Installation View, 1983.
1989: The Renaissance Society is given the adjoining classroom, restoring the space’s symmetry; Vinci draws up two plans: one for three and another for five walls; the three wall plan is adopted; a new front door with glazing is installed, and the east wing offices are extended.

Vinci’s plans for the Renaissance Society gallery
1990: Michael Asher exhibition uses recto/verso plan for walls; the fronts are painted maroon (the University of Chicago’s official color) and the backs are white with black stenciled patent numbers.

Michael Asher, Installation View, 1990.
1991: One wall is removed for Jessica Stockholder’s exhibition.

Jessica Stockholder, Skin Toned Garden Mapping, Installation View, 1991.
1994: One of the front walls is removed for Narelle Jubelin’s exhibition; the remaining front wall is removed for Felix Gonzalez-Torres’ exhibition, at which point regular reconfiguration of the gallery walls tailored to the exhibitions begins; the standard wall height drops a few inches to bottom of grid to reduce labor.

Felix Gonzalez-Torres, Traveling, Installation View, 1994.
1995: The gallery is darkened for Diana Thater; covering windows with tinted film becomes part of installation repertoire as an increasing number of artists work with moving images.

Diana Thater, China, Installation View, 1995.
2005: The gallery floor is retiled with new linoleum as part of the building’s asbestos abatement; the 5th floor balcony is removed and the door is blocked.
2011: New front doors to gallery are installed, as old doors are deemed not up to current fire code.
2014: The grid is removed as part of Mathias Poledna’s exhibition, the final presentation of the institution’s first 100 years.

Mathias Poledna, Installation View, 2014.